A story spanning over 200 years, The Terraces at Plane Hill is also an outstanding surviving example of mid-nineteenth century, Greek Revival architecture in southern Kershaw County. Both the house and the gardens retain an impressive degree of integrity, despite the multiple owners and varied uses of the property from 1817 to the present.
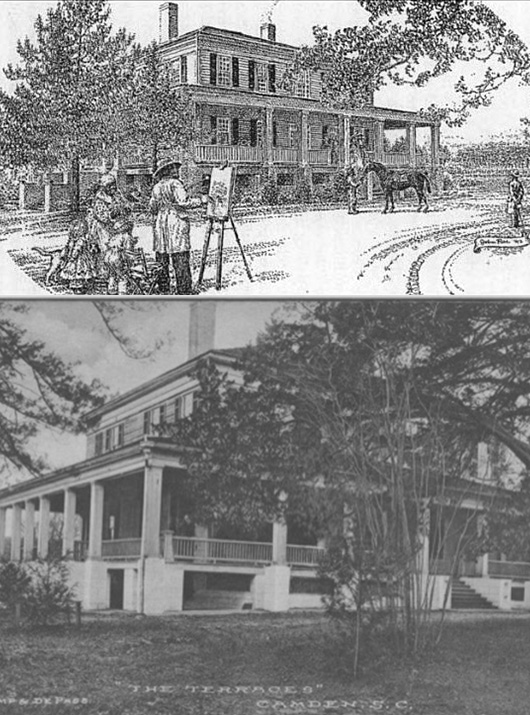
1817-1828
Starke Hunter and Elizabeth Boykin Hunter built the first iteration of the house.
1828-1835
Stephen Decatur Miller purchased the house and was at the pinnacle of his political influence while living at Plane Hill. As the Governor of South Carolina, he introduced early resolutions that laid the groundwork for the state’s stance on nullification, which eventually contributed to South Carolina’s role in the Civil War. The estate was also home to his daughter, Mary Boykin Miller, known later as Mary Boykin Miller Chesnut. As a child, Mary roamed these halls, and she would grow up to become the most renowned diarist of the Civil War era. Her detailed and poignant diaries were posthumously published as “A Diary from Dixie” in 1905, with an annotated edition winning the Pulitzer Prize in 1982. A first edition of the diary can be found in the house today.
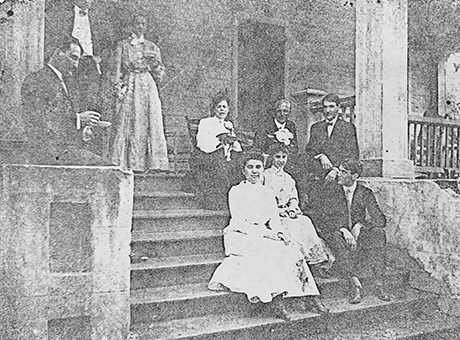
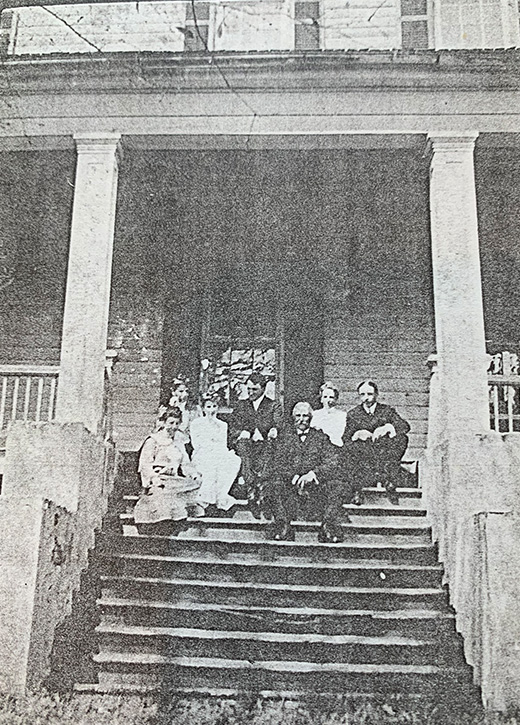
1834-1835
William W. Boykin acquired the estate by sale and lived on the property.
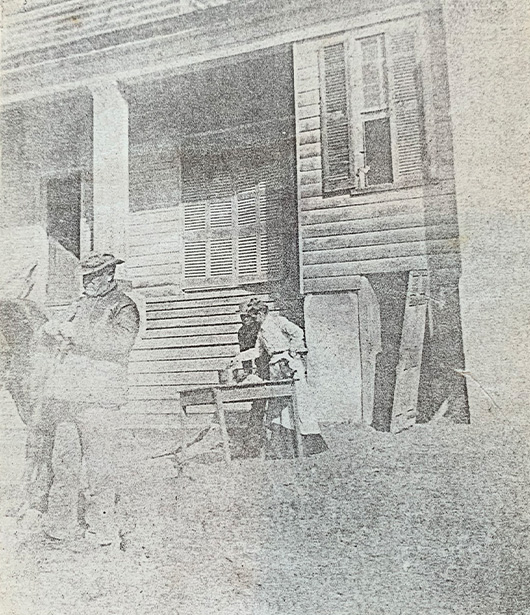
1835-1866
Alexander Hamilton Boykin, who acquired Plane Hill at the age of 20 and spent most of his adult life living there when not in military service for the Confederacy as the commander of Boykin’s Rangers, a privately mustered regiment accepted into service early in the war. Boykin was a prominent landholder in Kershaw County and served ten years in the US House of Representatives, as well as several years in the state legislature.
1866-1893
Sarah Jones DeSaussure Boykin (widow of Alexander Hamilton Boykin) inherited and lived on the estate.
1893-1909
Alexander Hamilton Boykin II inherited Plan Hill. He likely did not live at the house until sometime between 1898 and 1900
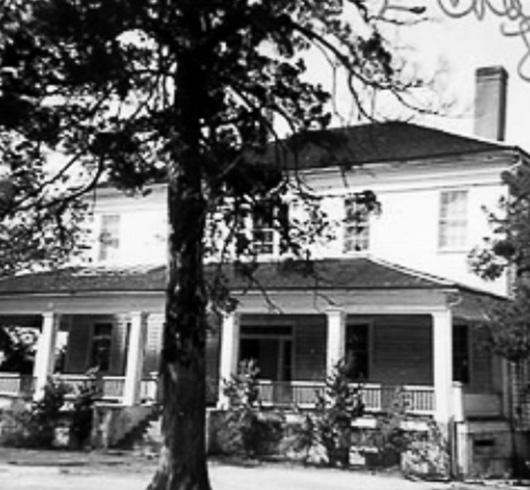
1909-1923
Charlotte de Macklot Thompson purchased the property as a summer home.
1923-1947
In 1923, the Trustees of Charlotte Thompson School District #2 of Kershaw County purchased the house following a tragic fire at the nearby Cleveland School during a play, which resulted in the loss of 77 lives. To address the community’s needs, the county transformed the house into a new school, serving the area for the next 24 years. The original wood floors still bear the marks where children’s desks were once bolted down, and you can see the modifications and repairs where the school’s water fountain stood, preserving a unique piece of the estate’s history.
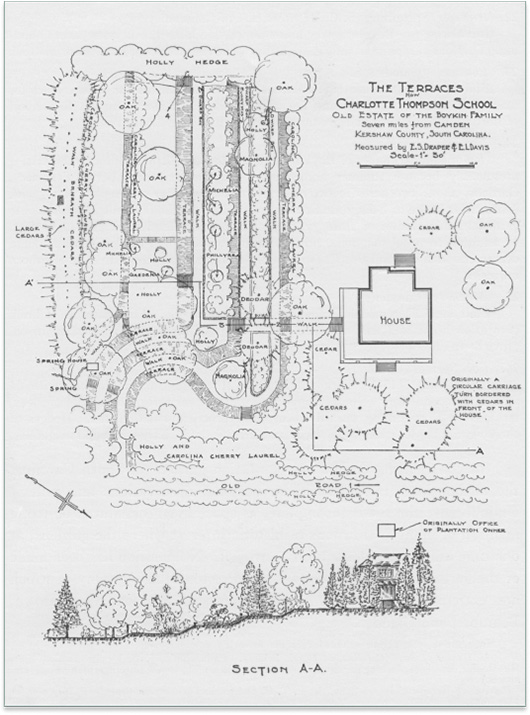
1947-1950
Lois P. Pearce purchased and lived on the estate.
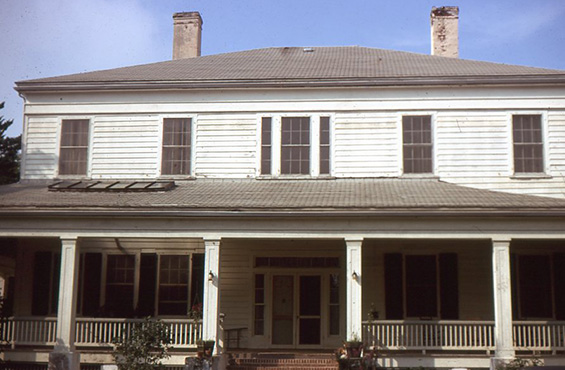
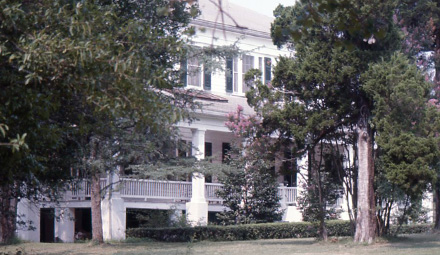
1950-1997
Gladys R. Schreiber purchased the house with her husband, Dr. Herbert Schreiber. Dr. Schreiber, a compassionate physician, treated both black and white patients in his office on the property, a practice not common at the time. The Schreibers adopted several children, including Max Schreiber, who married his wife in Terrace Three of the gardens.
1997-2020
Thomas O. Brewer and Deborah A. Brewer acquired the property when it was in dire condition. The house required extensive repairs, with wood needing replacement and vines encroaching into parts of the home. The terraces were completely overgrown. The Brewers fully restored the home and began clearing the historic gardens, bringing new life to the estate.
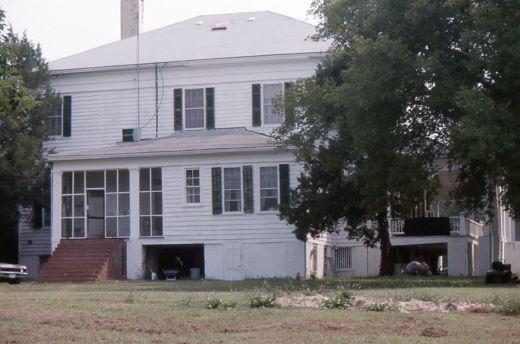
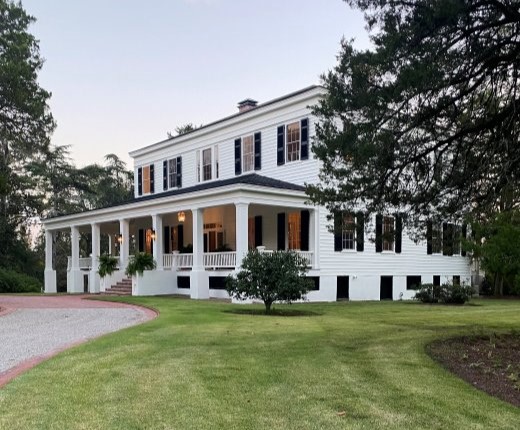
2020-PRESENT
Transformation into a venue. Hundreds of trees from the still overgrown terraces were cleared, and plant species were reintroduced. Guided by various landscape and history books, a 1933 diagram of the gardens found in an issue of Landscape Architecture Magazine by noted landscape architect E.S. Draper, and several pages of original plant nursery receipts dating from the 1840s from the Boykin family papers in the UNC Chapel Hill library, a meticulous restoration took place. Throughout the transformation, various portions of the gardens have been open for weddings and other events, with the restoration now being complete.
